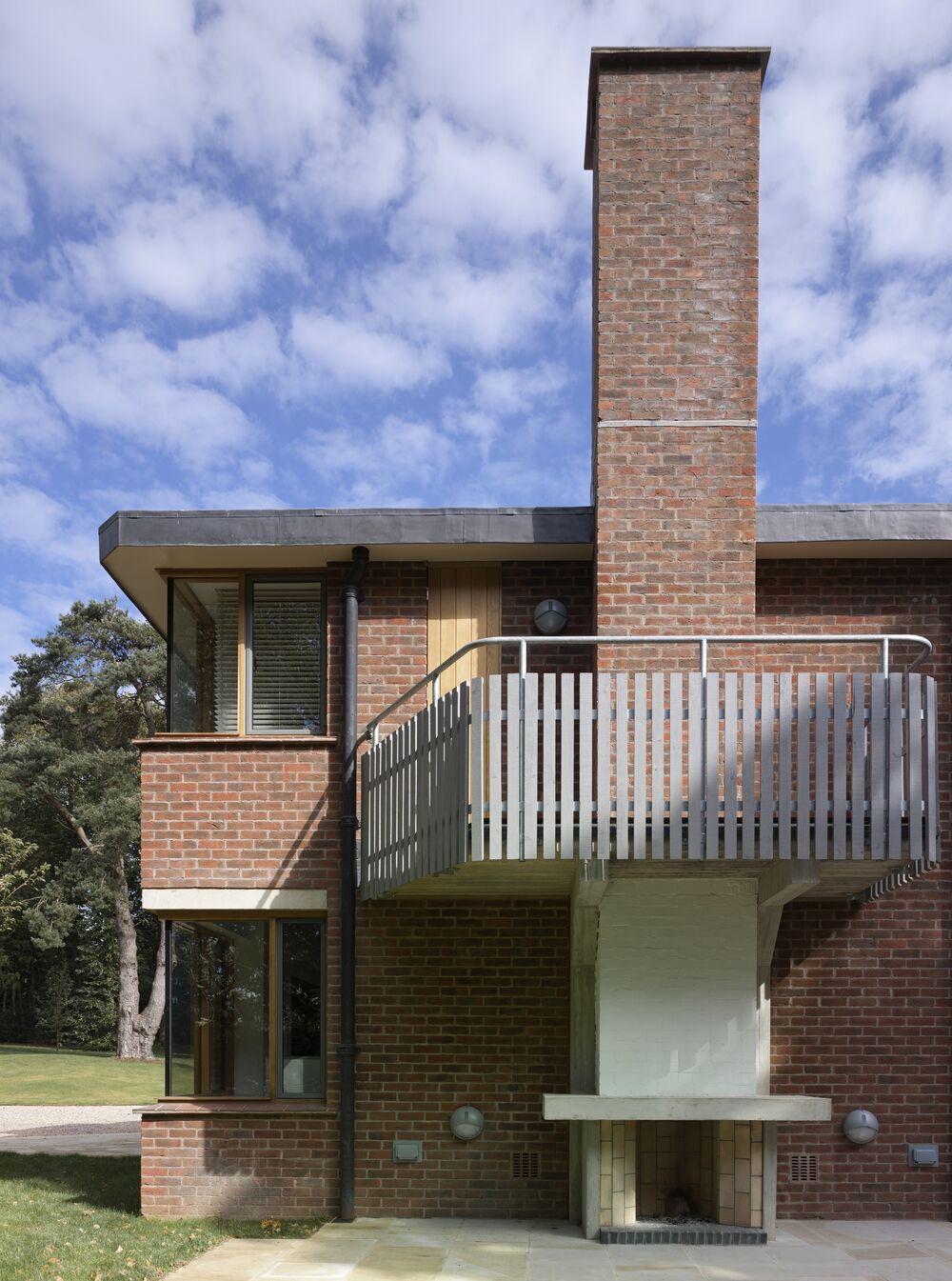Sancroft Hall Social Centre
Harrow, 2018
Dannatt, Johnson Architects were appointed by the London Borough of Harrow to produce a feasibility study and carry out a subsequent design to refurbish a wing of an existing 1990s care building and incorporate additional bedrooms.
Within the existing envelope and utilising the existing window and door positions, we managed to find space for 12 additional ensuite rooms 2 communal bath rooms with assisted bathing systems and the requisite area of communal space including quiet room and dining facilities (to Department of Health standards).
Completed in August 2018, the project was taken from inception through feasibility, detailed design, planning, tender, construction and completion within 10 months.
Client: London Borough of Harrow
Filed to: Living Spaces



