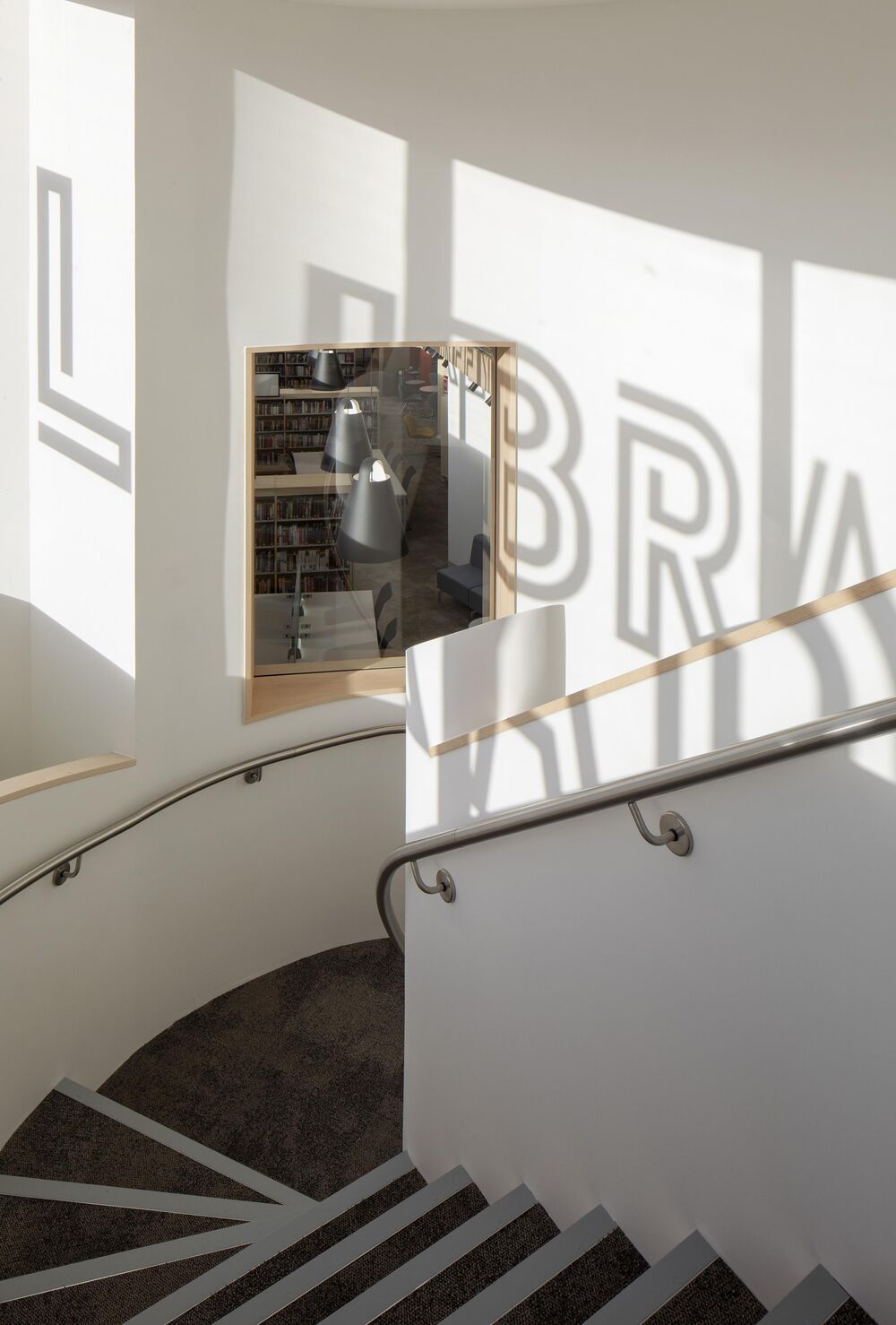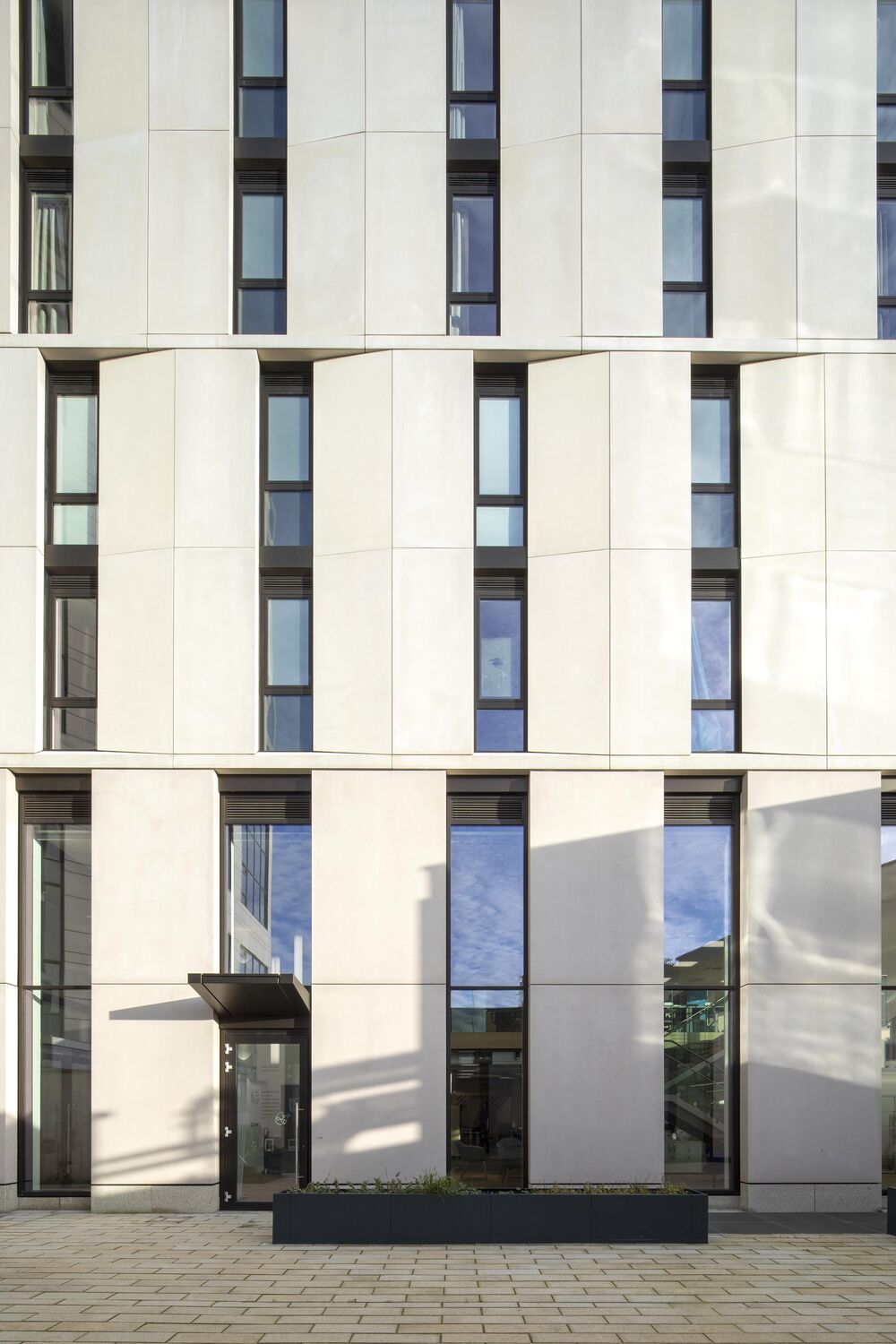Greenhill Library
Harrow, London, 2020
The Greenhill Library project is for the creation of a new library on the ground floor and mezzanine of a residential apartment block in Greenhill, Harrow, to replace the existing Gayton library nearby. In 2018 Dannatt Johnson Architects were appointed to develop the interior design for the library as Architects, Lead Designer and Contract Administrator.
The brief for the library required a minimum of 1200m of shelving with separate dedicated spaces for a children’s library and young adults zone. The library also has to accommodate two flexible spaces for hire and an exhibition space. Given the unusual shape of the building, the plan followed the logical arrangement for the sequence of spaces that would be visited by a library user and maximises access to daylight at all study spaces.


The design was developed over meetings with the library staff and included public consultations in collaboration with Harrow Council’s Communications Department.
We also met with the staff throughout stages 2 and 3 to discuss the layout, brief and function of the spaces. They had particular views on materials in terms of durability and maintenance, which helped develop the design to suit their experiences and requirements.
Aspects of DJA’s bespoke design include a curving feature stairway and a children’s reading den, inspired by rays of sunlight filtering through a forest. These unique elements help shape a visual identity for the new central library for the London Borough of Harrow.

The library demise includes a pavilion building on the west corner of the site. DJA have designed this area as a flexible space with its own service area for functions, classes and meetings. This will become a source of income for the library.
Client: London Borough of Harrow
Filed to: Learning and Workspace, Public and Community








